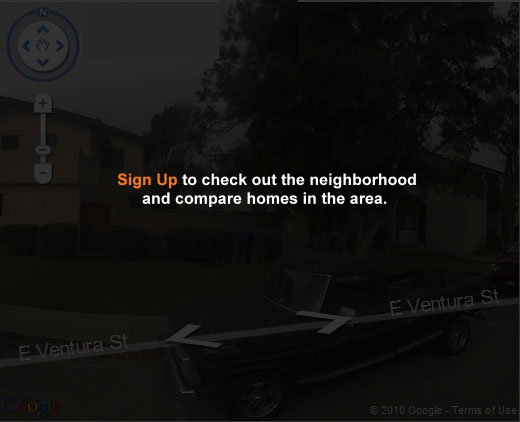Fort Mitchell owner financing home - a single family home (4 beds, 3 baths)
An Absolute Favorite Floorplan, you are sure to Fall in Love! Step into the Stunning Entry Foyer, Generous Great Room w/ Fireplace. Open tothe Spacious Kitchen w/ Stylish Cabinetry, Granite Countertops, Tiled Backsplash & Stainless Appliances. Huge Kitchen Island overlooking the Breakfast Area. Half Bath conveniently located Downstairs for Guests. Owner's Entry Boasts Our Signature Drop Zone, the Perfect Family Catch All. Upstairs you will find the Impressive Owner's Suite featuring Trey Ceilings & Tons of Natural Light. Owner's Bath with Garden Tub, Tiled Shower, Tons of Vanity Space & Huge Walk-in Closet. Additional Bedrooms are Abundant w/ Large Closets. Laundry Conveniently located Upstairs near Bedrooms. Durable & Stylish Luxury Vinyl Plank Flooring & Tons of Included Features! All Closing Costs paid by Seller with Financing through our Preferred Lender Partners.This owner financing home is a single family home located in Fort Mitchell. It offers 0.47 acres in size, 4 beds and 3 baths. Review its detailed information and determine if this Fort Mitchell owner financing has the qualities you are looking for.
This property is offered for sale with Owner Financing available. With Owner Financing, owners can offer flexible terms which allow buyers to purchase property without a traditional bank loan. This leaves more room for negotiation on loan terms and approvals.

© SmartZip, Inc., 2025. Home estimated values and investment ratings are provided by SmartZip Analytics, Inc. and subject to SmartZip's Terms of Use. What's a SmartZip Score?

